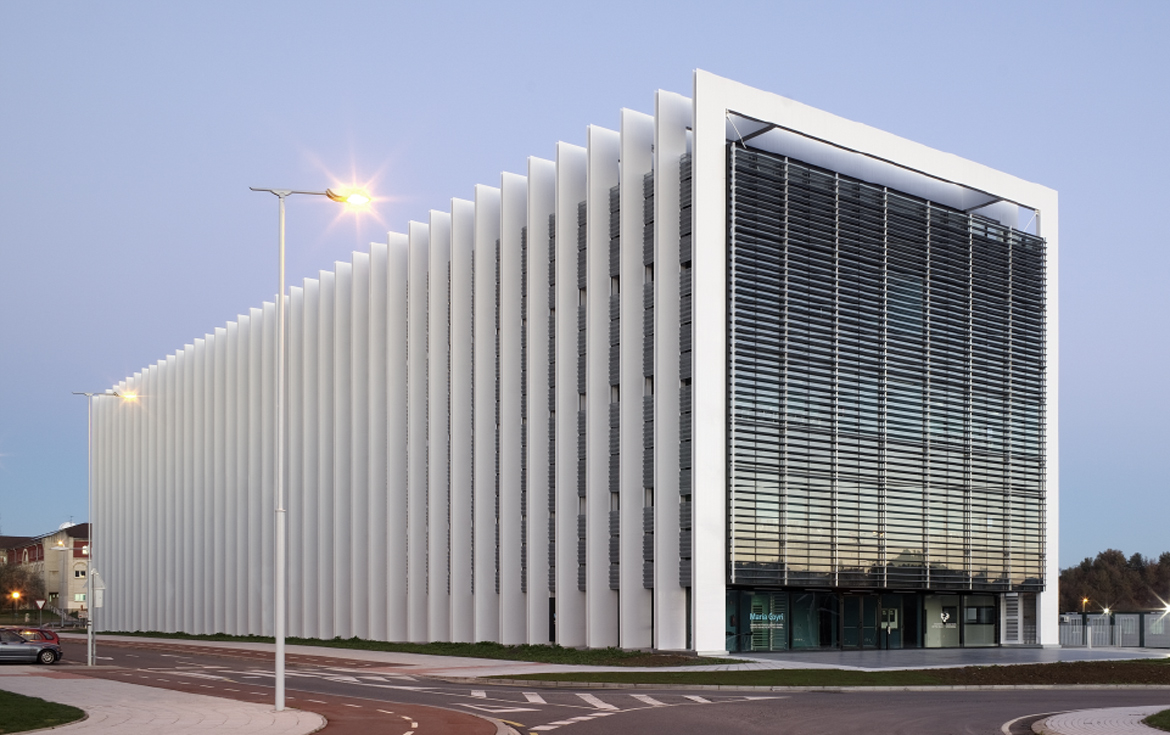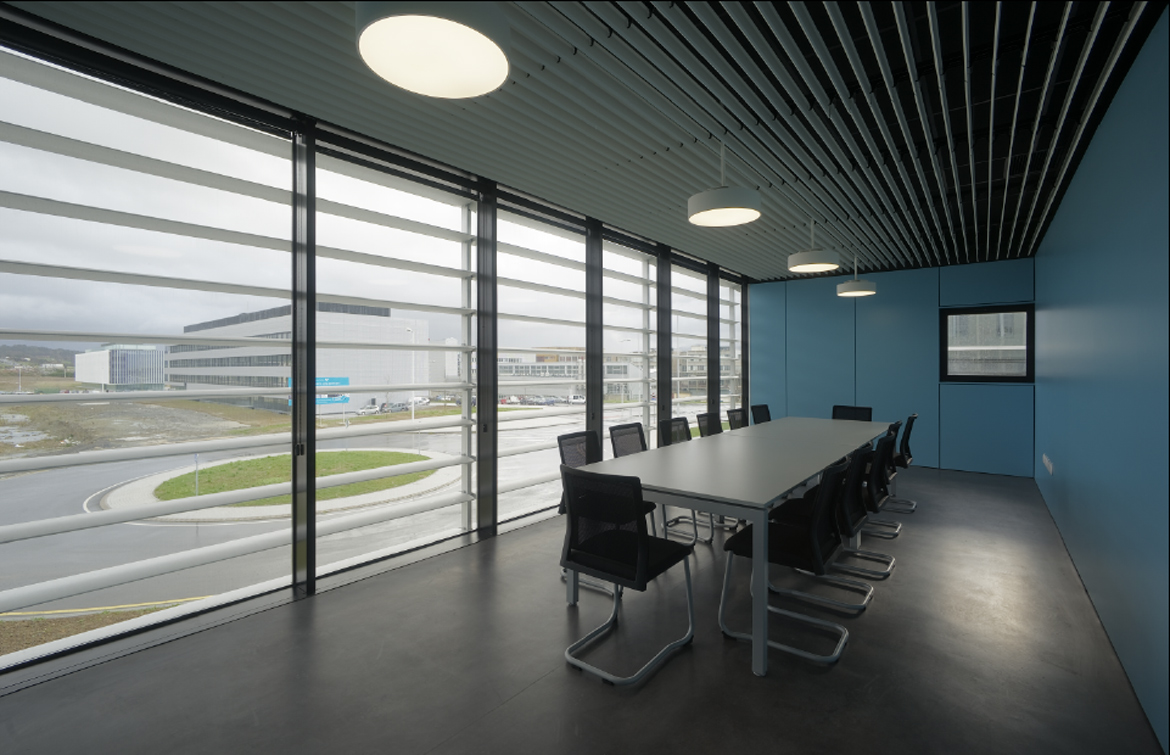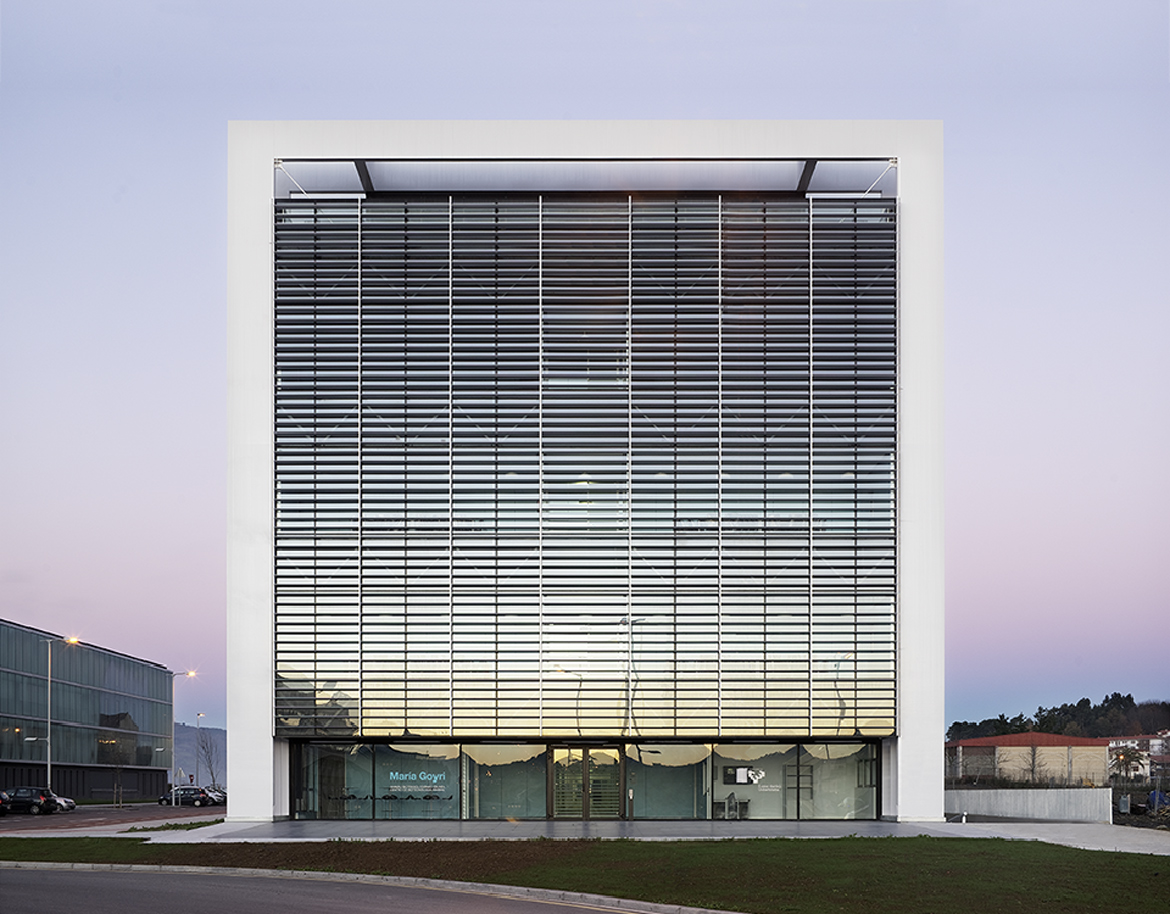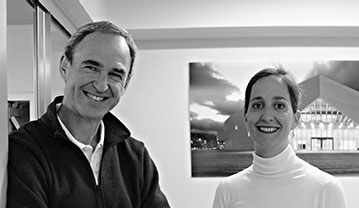
The Animal Biotechnology Centre, designed by JAAM Arquitectos, is a laboratory building for research in biosciences and biomedicine located in the Leioa Science Park, next to the University of the Basque Country.
Its development is determined by the guidelines established by the urban plan for the Science Park. On the one hand, the plot had a very defined geometry, position and orientation and had to cover the entire occupation on the ground. On the other hand, it was also a mandatory premise to exhaust the buildable area and the total surface allowed in all the plants. In addition, the Design Guide, created specifically to control the architecture of the Park buildings, determined the systems and materials that could be used in façades.
Given these premises, the architecture studio opted for a flexible and sustainable building in which work spaces were optimized and a good technical operation of the laboratories was guaranteed. In order to do this, he proposed the Animal Biotechnology Centre as a hanging building in which the uniqueness of the proposed structure stands out; a metallic bridge-type structure that allows the interior space to be freed from pillars, offering open and flexible spaces.
This simple but powerful solution is configured with 39 large 22.45 x 22.65-meter steel frames, made up of 145 x 25-centimeter tubular elements, arranged equidistant over 91 meters. Consequently providing character and identity to the volume, breaking its monotony with the play of light and shadow cast by the porticoes and the sun exposure on the façades, while the building's floors are freed from pillars allowing the desired flexibility. Inside the metal porticos, 1.6 meter high edges save the 20 meter width of the building.
The building has two basement floors, four floors above ground and a mechanical floor on the roof. In the basement floor -2, intended for parking, flexibility is no longer a requirement, so the metal trusses are renounced and instead a concrete structure with two intermediate column alignments is used.

The inverted U that makes up the structural porticoes constitutes the delimiting framework of the transverse façades, in which efforts have been made to seek depth to emphasize the porticoes. The east façade, the main one, is solved with CORTIZO SG 52, a 430 m² stick curtain wall made up of aluminium mullions and transoms with a 52 mm internal viewed section and a "glass only" exterior aesthetic. In it, the glass is fixed to the supporting profiles on all four sides with the combination of clips and the insert or U-profile placed in the glass chamber. The SG 52 system also stands out for its watertightness and its excellent thermal and acoustic benefits, based on its wide thermal break area and double glass glazing. On the ground floor, a set consisting of 5+5 mm thick exterior safety glass, a vacuum chamber with an aluminium profile separator and 16 mm double perimeter sealing, and a 5+5 mm interior safety glass with low thermal emissivity was used for the upper floor, a similar configuration was chosen, but with 8mm float exterior glass. It should be noted that the performance of the light façade is backed by the great results achieved in the AEV test benches and the CWCT, certification obtained based on the standards of the British regulations.
Also on the east façade, JAAM proposed a CORTIZO lattice system made up of fixed aluminium blades 400 x 3950 mm in gray anodizing that regulate the incidence of the sun, partially hiding the curtain wall and give the front of the building a unique aesthetic. Meanwhile, on the west façade, depth and emptiness inside the porticos were sought, leaving it partially open and showing the facilities located there, in line with the genuine and functional character of the building.

Regarding the longitudinal façades, the metal pillars protrude from the enclosure's plane and rise above the roof parapet, uniting at the top of the building with their symmetric pillars. The structural latticework formed by these porticoes also acts as an element of protection against the sun in work spaces.
In the panels defined between these vertical elements, a perforated aluminium sheet skin collaborates in sun protection and provides a homogeneous finish to the entire facade. These perforated elements vary their arrangement and their light permeability between the north and south façades to provide a tailored response to the light and sunlight that each one receives. Behind them, industrialized panels with an insulating core constitute the functional enclosure of the building and contain the glazed openings that provide natural light to all living spaces. The established envelope thus generates an abstract object in which the reading of the real dimensions of the spans is hidden from the observer and, at the same time, facilitates the energy efficiency of the building. Its sustainability is reinforced by the installation of CORTIZO aluminium carpentry with thermal break of the COR 3500 and Millennium Plus series, photovoltaic panels and photoelectric regulation luminaires that allow adjusting the artificial lighting depending on available natural light.
Ficha técnica

PROJECT: ANIMAL BIOTECHNOLOGY CENTRE
LOCATION: Leioa (Bizkaia)
ARCHITECT: Society JAAM Architecture
CORTIZO SYSTEMS: SG 52 Façade, COR 3500 Millennium Plus Door and solar protection Blades
INSTALLER: Carlasa/Vifasa
PHOTOGRAPHY: Jorge Allende