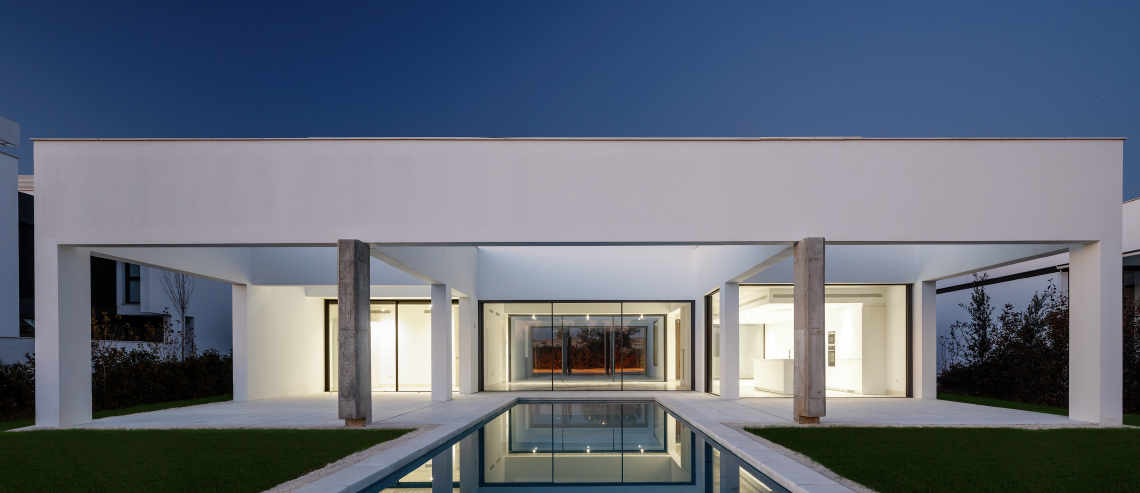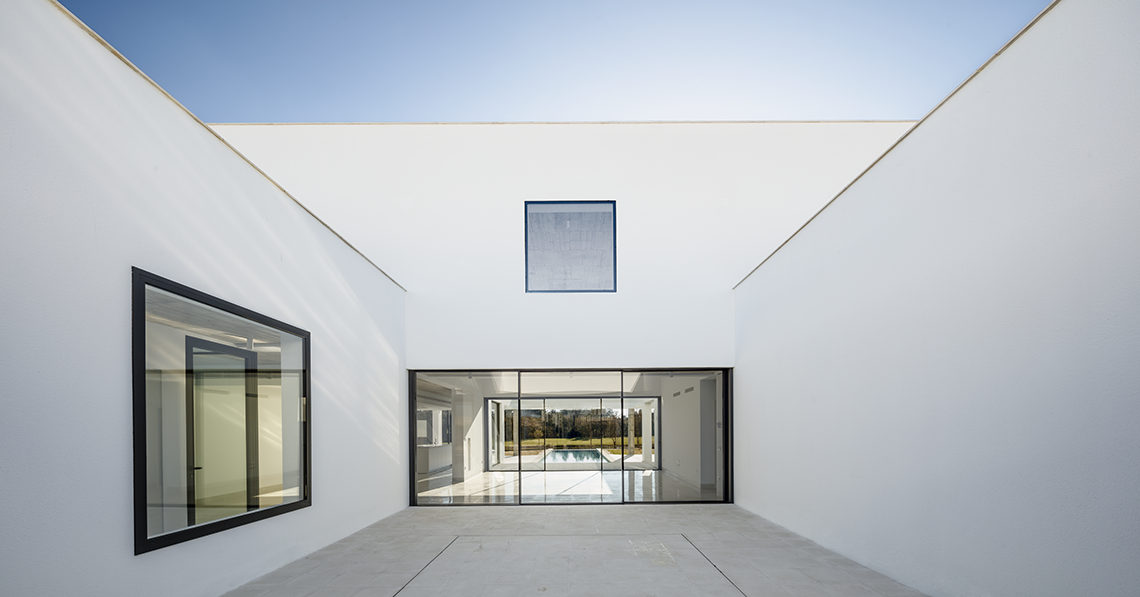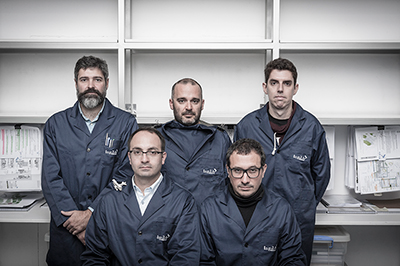
HOUSE 3S is a 300 m² single family home designed by the Barcelona studio Lagula Arquitectes, located in the PGA Catalunya Resort in Caldes de Malavella (Girona). The white, the exposed concrete, the wood and the large CORTIZO windows, through which the light penetrates into the interior of the rooms, star in this house framed within architectural modernity, with a perfect symbiosis of porches, patios, living spaces, and landscape.
CORTIZO LARGE DIMESION WINDOWS
HOUSE 3S' entrance of light and the smooth interior-exterior transitions occur through large CORTIZO windows installed by Coalp Aluminis. For that matter, the COR Vision Plus minimalist sliding door is the main protagonist with a textured gray finish that contrasts with the pure white of the walls. This solution was chosen to preside over the central area, where two 3-sashes 3-rails units have been installed to extend over two large spans of 6370 x 2780 mm. The fact is that the COR Vision Plus system stands out for its large sashes, whose dimensions can reach 4 meters wide or high, and also for its minimalist design, in which the exposed frame section is reduced to the bare minimum. Thereby finding sash junctions of only 25 mm, a lateral junction of 57 mm and upper and lower juctions of 68.5 mm, thus increasing the window's glazed surface to 94%. This attentive design is accompanied by excellent thermal (Uw from 0.9 W/m²K) and acoustic (noise attenuation up to 43 dB) benefits, pacilitated by a thermal break system with polyamide rods up to 40 mm and a maximum glazing capacity of 54 mm. In addition, its sashes allow a very smooth opening, since both the frame bearings and the rolling contact area are made of stainless steel and allow a perfect sliding. As for security, it is reinforced by the use of the Security bolt that allows the opening of the window both from the inside and the outside, and incorporates mushroom security cams, lockable and with tightening regulation, in addition to adding adjustable rod check plates in height using spacers.

The COR Vision Plus Sliding in a two-sash version, has also been chosen for installation in the kitchen and in one of the bedrooms on the ground floor, opting for the conventional COR Vision in another of the rooms, since It was intended to follow this style of minimalist carpentry, but the span to be covered was of less surface. Meanwhile, the house's third bedroom, located on the ground floor, also has a large span, 4170 x 2810 mm, resolved with the 4500 Lift & Slide two sash series. This system incorporates a fitting that facilitates the sliding of large weight sashes on a stainless steel rail. In the open position, the lifted sash forces the bearing to operate and allows controlled aeration since there is no contact between the seal and the frame. When closed, it offers a perfect seal around the perimeter by actuation of the compressed gaskets due to the sash's weight. Its aluminium profiles are provided with a thermal break obtained with the insertion of 24 mm polyamide insulating rods in the frame and 14.6 mm in the sash, reinforced with 25% fiberglass, offering a transmittance value from 1,5 W/m²K. It should be noted that all the installed sliding systems have on their outer face a drainage channel embedded in the pavement to facilitate the evacuation of water in the exposed areas.
COR 3500 hinged windows were installed in both the basement's light well and the bathroom, combining, in the first case, fixed lights and windows that simulate the aesthetics of a wall curtain.

Lagula Arquitectes

Lagula Arquitectes is an architecture firm based in Barcelona since 2001. It gathers five partners and friends along with a team of collaborators.
The firm's professional practice approaches projects of all types and scales, for public and private clients. Lagula combines architectural production with research and national (UPC, UPM, ELISAVA) and international (Tsinghua University of Beijing, AAVA London) university teaching.
Their building seeks to be mindful of the location and toughtful about programmatic conditions, through a process based on an unconventional use of traditional materials and techniques.
The cultural architectural factor is faced through an intense idealistic pragmatism. With the intention of linking the social nature with the sense of the landscape, using the specificity of the local environment and culture.
Lagula Arquitectes has been awarded in national and international architecture competitions, such as the Patum Museum; Oral and Intangible Heritage of Humanity by UNESCO. They have also participated as speakers at congresses and conferences. Their work has been recognized in the European Union Prize for Contemporary Architecture; at the FAD awards, at the European Architecture and Landscape Biennale, at the Venice Biennale, and through various general and specialized media around the world.
DATA SHEET
PROJECT: HOUSE 3S
LOCATION: Caldes de Malavella (Girona)
ARCHITECTS Lagula arquitectes
CONSTRUCTORA: Busquets S.L.
CORTIZO SYSTEMS: COR Vision Plus, COR Vision, 4500 Lift & Slide, COR 3500
INSTALLER: COALP Aluminis
PHOTOGRAPHY: Adriá Goula