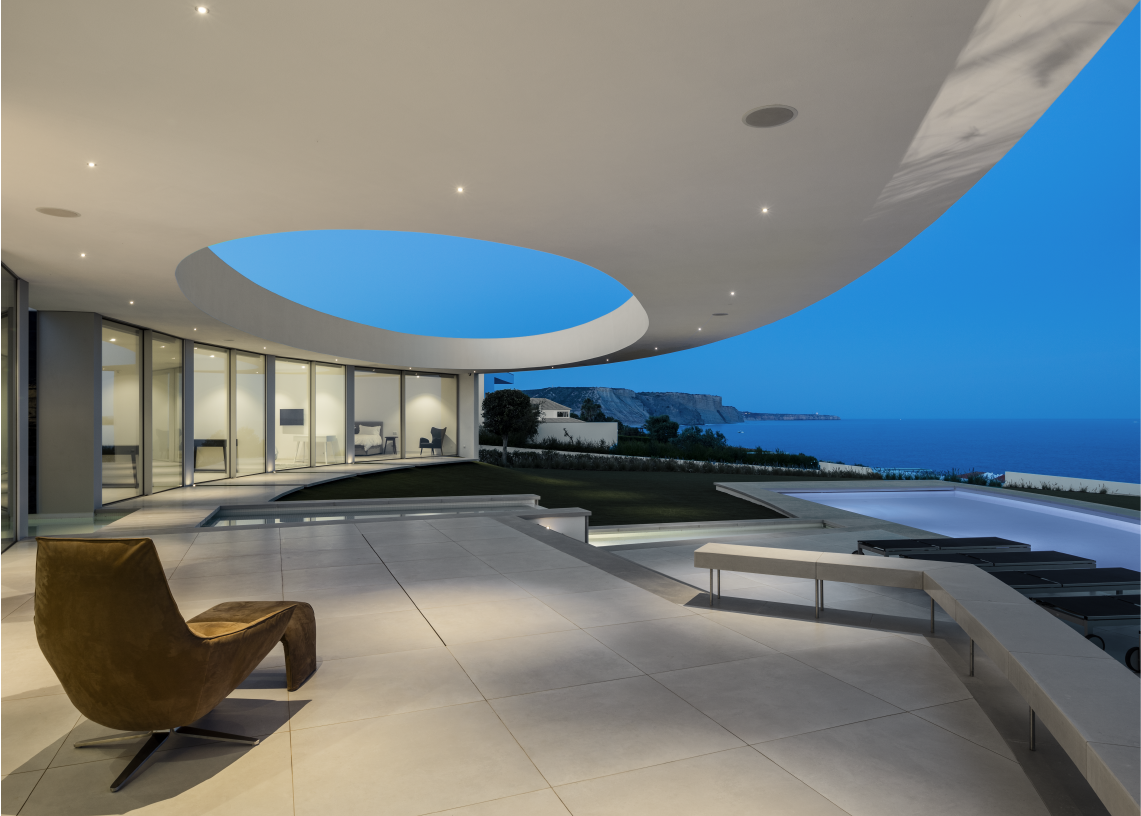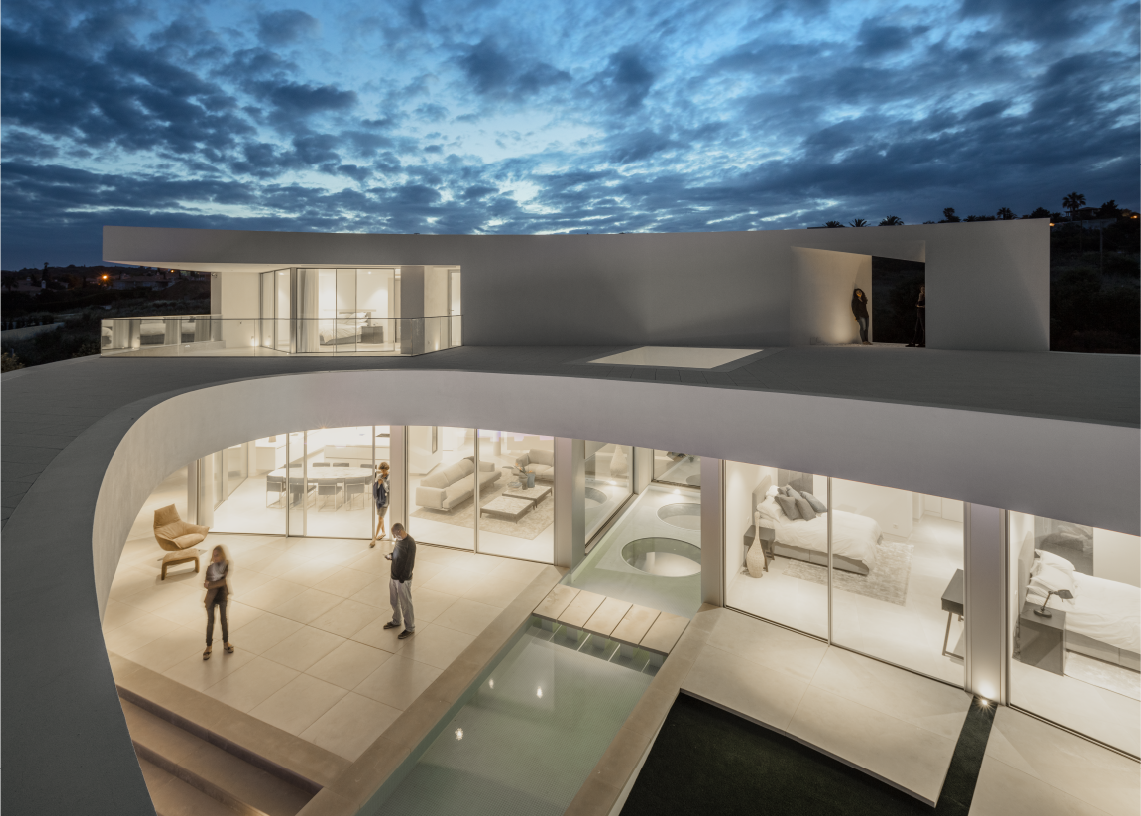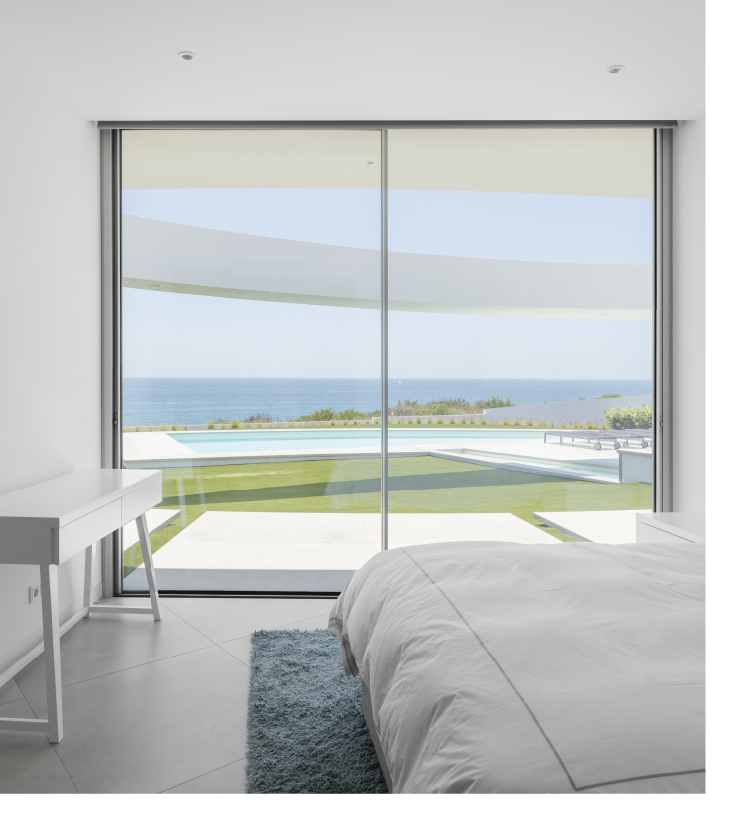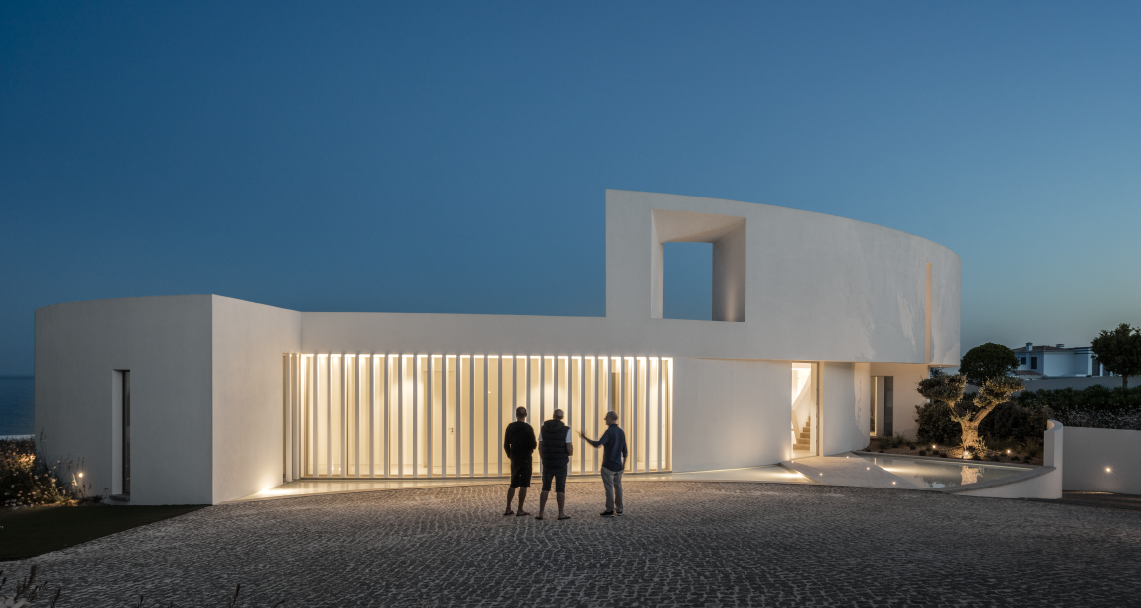
The Elliptical House is the result of an idea. It arises from a geometric shape and a volume sculpted in the landscape. It seeks a balance between solids and voids, weight and lightness, light and shadow or the object and its image. It is a link between the real and the imaginary, between physical and virtual aspects that encourages you to deeply enjoy this unique place. It is deliberately sculptural and organic, with curved shapes, designed by the wind and the sea, seeking to embrace through a generous fluctuating ring that subtly delimits the central patio of the house.

Dynamism and morphological balance are sought, and the same pure white that covers practically all the buildings on the smooth and sunny slope where it is located.
It is a two-storey house with an unique design and a predominant inhabitance on the ground floor. The central and open entrance hall marks the access to all the rooms. There arises the water plane that is drawn as a gaze to get lost in in the immensity of the sea on the horizon.
In a more reserved area, four bedrooms are aligned, all facing south, as well as the living room and kitchen, extending the experiences of its inhabitants to an exterior patio, delimited by the hollow of the elliptical ring that moulds the house. The fifth bedroom benefits from a advantaged position on the upper floor.


All rooms boasts exceptional luminosity and are connected to the outside through the large CORTIZO windows.
Following the minimalist style of the project, Mário Martins chose the COR VISION sliding system for this work , a carpentry with thermal break that allows covering large spans of light with minimal exposed aluminium profile section, offering a glazed area of up to 91%. The COR VISION system stands out for its elegant design with centre junction sections of only 20 mm, a 77 mm side and a 57 mm top and bottom. In addition, it allows corner and alcove to meet at 90° without sash bars and a galandage opening system, which makes it possible to fully open the span by inlaying the sash into the wall. This minimalist sliding system allows for maximum dimensions per sash of 2,500 mm high and 3,000 mm wide, with weights of up to 320 kg that glide smoothly on a stainless steel rail.
In addition to the COR VISION sliding doors, the Elliptical House will also be issued with COR 60 windows, COR 60 Hidden sash, and TP 52 Façade in the interior spaces and corridors that connect the different areas of the house. As a solution for the front door, Mário Martins opted for the Millennium Plus system .
The enclosure systems have been executed by Serralharía Civil Vila García, a member of the CORTIZO Official Installers Network in Portugal.

MÁRIO MARTINS ATELIER

Mario Martins (Lagos-Portugal, 1964) is an architect from the Faculty of Architecture of the University of Lisbon. In 1988, after finishing his studies, he collaborated for several months in the offices of Manuel Graça Dias and Edgar José Vieira, and occasionally with João Luis Carrilho. At the end of that same year he returned to Lagos, founding the Oblícua Arquitectos studio along with Vitor Lourenço, with whom he developed several projects until 2000, when he started the Mário Martins Atelier office.
His projects have come to know a natural maturing process. His work includes various public and private facilities, both newly constructed and renovations: single-family and collective housing, hotel establishments, restaurants, sports centres, social and cultural centers, urban planning...
At the same time, he has also carried out various research works, among which "The color of architecture in Lagos" stands out, in the 1990s, and has carried out, along with architect Vítor Lourenzo, projects for the recovery of urban fronts in the Algarve historic centre. His activity over the course of these years has been widely publicised through conferences, national and international publications, and various media. In his literature "Houses Mário Martins" (2011), "Mário Martins 1 + 1" (2012) and "Mário Martins-projects" stand out.
DATA SHEET
PROJECT: Elliptic House
LOCATION: Lagos-Faro (Portugal)
ARCHITECTS Mário Martins Atelier
CORTIZO SYSTEMS: COR Vision, COR 60 Hidden Sash, COR 60, Millennium Plus Door, TP52 facade
INSTALLER: Serralharia Civil de Vila Garcia
PHOTOGRAPHY: Fernando Guerra [FG+SG]