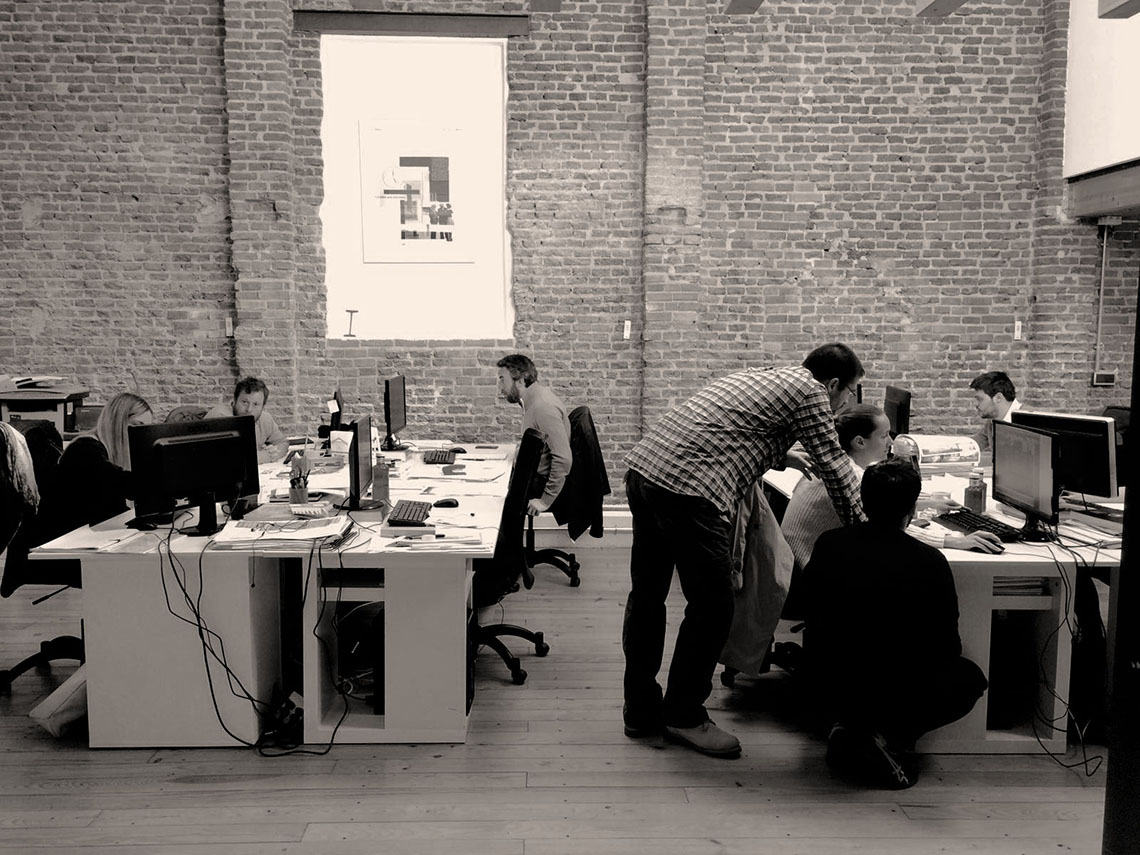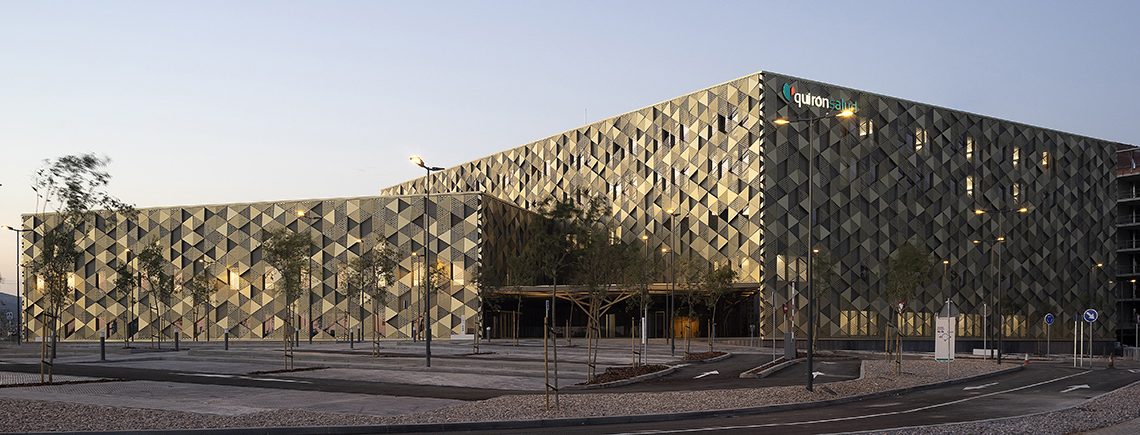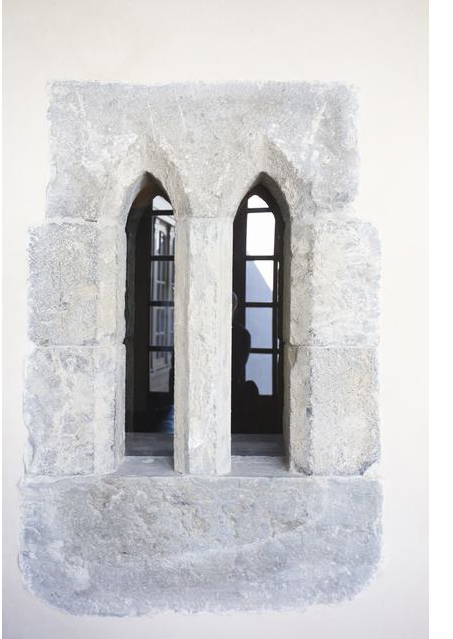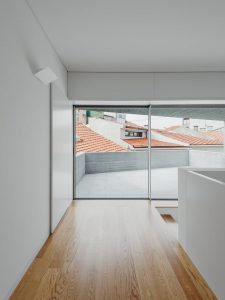In its more than 12 years of history, ENERO has specialized in the field of hospital architecture, becoming a stable and recurring partner of the main Spanish healthcare groups (Quirón Salud, Ruber...). In addition, it also carries out hotel architecture and some heritage restoration projects, positioning the user at the center of everything he does, resulting in comfortable, pleasant and highly functional centres. The studio was born in 2006 with a clear mission: to develop projects in accordance with the highest standards of excellence, providing a comprehensive service with the aim of establishing long-term relationships with its clients. With this in mind, they are supported by a young and multidisciplinary team. ENERO combines experience and innovation in all its projects, including the Fundación Jiménez Díaz Hospital and the Collado Villalba Hospital in Madrid, the Sagrat Cor University Hospital and the General Hospital of Catalonia in Barcelona or the Quirón Salud Hospital in Córdoba. They are currently working at the new Quirón Hospital in Alcalá de Henares and they have just concluded the first Spanish Proton Therapy Center in Madrid.
"We strive to form a bond with the enviroment in our hospital projects as a way to help with recovery"
You have been directing your firm's activity towards specialisation since its launch. Has it been an intended or circumstantial path?
Our architecture is focused on specific and specialized aspects because we believe that only then can we grant architecture its highest value as well as give a more social response than the one that has been customary.
We find hospital architecture interesting because of its high complexity and direct influence on the human beings that use these facilities.
With regard to hotel spaces, there are so many different types of travelers that we find the process of accommodating them enriching, creating our own system to achieve their well-being.
The third pillar of Enero Arquitectura is the most personal: heritage rehabilitation. Spain is one of the countries with the most abandoned heritage, and it is a pity that everything is disappearing, mainly due to the fact that it is not given the value it has. We want to give it value, interpreting the language of the original building. We have a very important challenge: to give these buildings life to for the coming years, without overlapping the importance of their history.

Residential architecture constitutes the activity of a large part of the firms in our country. However, your studio has hardly developed any projects in this area, why?
We have had opportunities to do another type of architecture, such as residential, but it is not as interesting as hospital architecture, hotel architecture or heritage rehabilitation itself, since we find that everything is more standardized. By contrast, in the three areas in which we operate, everything you do and intervene in will be a direct reaction in society itself and much more listened to.
Within the specialization you have opted for, hospital architecture is today one of your strengths. What are the characteristics that define Enero Arquitectura's healthcare projects?
Each era with its own codes. History tells us that Architecture used to focus on the physicians rather than who is going to be healed. Instead, today, we focus our attention on the patient without neglecting the professionals.
So to speak, the characteristics that we would highlight would be: the use of natural light ,wich has been shown to positively influence patient's recovery; We try to generate a link with the environment that helps recovery (healing effect) with spaces that are pleasing to the eye and the senses, as well as proportionate.
Another important point is accessibility, without architectural barriers, so that the stays between the different treatments are comfortable and short where the circuits are well thought out.
Patient well-being has become the backbone of healthcare architecture. However, it is a relatively recent trend. In the past, in this type of project, functionality fundamentally prevailed. What do you attribute that evolution to?
Functionality and the well-being of the patient are not at odds. Moreover, for the patient to be well, everything has to work efficiently. The evolution in the design of hospitals has been in terms of design priorities. At first it was the doctor, then it was the equipment and now it is the patient. It is as if in order to buy an ice cream, you first had to enter the master ice cream maker's office, then see the large ice cream machines and then go to the ice cream counter. We want the patient to only interact with the ice creams.

One of your most emblematic constructions is the new Quirón Salud Hospital in Córdoba, in which CORTIZO has also participated with its enclosure systems. What is your formula?
In Córdoba's case, the first important parameter that we had, and to which we bounded ourselves in order to solve the building, was the preexistence of a necropolis close to an Islamic nucleus. To implant the building we could touch the necropolis, but not the nucleus, which generated a very clear diagonal on a plot where we had no references. What we proposed was to implement a catalyst, an infrastructure that would influence the rest of the urban fabric, focalizing the views of the Sierra de Córdoba and turning inland.
As it is a nondescript environment, devoid of nature, we take care of spawning it. In this sense, the building has two large courtyards that correspond to two nuclei: the ambulatory and the diagnostic area on the one hand, and the hospitalization area on the other. Apparently, the building on the outside appears abstract, but when you enter it is very bright. Many times, when we do not have favorable environments, we turn inward.
The envelope is another unique element in the Quirón Salud Hospital of Córdoba. What is its objective?
The façade has a lot to do with the project process. It is very difficult to make a building whose exterior responds to the interior, so the intention was to generate an abstract façade that would allow certain elements to be moved inside without it being affected. It has a first skin that solves lighting and thermal protection, and a second, as if it were a dress, which hides any possible programme changes.
Another of your works in progress is the Proton Therapy Center of Pozuelo de Alarcón. What concept have you developed for this project?
It is a very human building. Many times, in these types of centers, the entrances are dark, the corridors endless, and in the end you totally lose your bearings by the time you get to the doctor.
In this case, we proposed that, until the patient entered the bunker, he saw natural light and vegetation.
We opted for reducing the scale of something that, in itself, is already a mausoleum. The common thing would have been to make a big piece and a small element attached to it. However, we used the strategy of generating different heights on the roof so that, in some way, the scale of the building would decrease. When you get to the bunker, you come across the last piece of a gradation of pieces.

Heritage restoration is another of the areas you have engaged in, working on buildings of great historical and architectural value such as the Pardo Donlebún Palace or the Marqués de Santa Cruz Palace in Asturias. How do you achieve the perfect balance between a pre-existing project and the proceedings you intend to apply to it?
These buildings are the most personal and delicate. Unlike what has been done in terms of heritage in Spain, the first thing to do is understand the building, document it, see its history and understand that historical pre-existence has many phases and times, but not all of them are good. You have to establish what is valuable in a building and what is not. Once you have chosen the most significant language or era, a forking occurs. And this is where the architect must consider what he wants to do, whether an intervention that separates itself from the history of the building or one that is detached from the conceptual point of view but that converses constructively. And I believe that this is the path we have taken in the renovations, how we generate contemporary uses and spaces, but with constructive, historical, local or close-context traditions. In the case of our commissions in Asturias, we bet on spaces with sets of double heights, of overlapping volumes, of solutions that are very typical of contemporary architecture, but nevertheless resolved thanks to experts such as stonemasons or traditional carpenters.
Since its creation, Enero Arquitectura has not stopped growing. You already have offices in Madrid, Barcelona and Ibiza. But have you considered an international leap?
Yes, we are currently looking for new opportunities in Latin America. We believe that the national market has a large part of its infrastructure built and few investments are made. However, in countries such as Chile, Colombia, Peru, large projects are being launched in which we can apply all the knowledge accumulated throughout these years.
Now, to finish off. What balance do you make of the current situation of architecture? Where should the industry head to?
Well, the future is uncertain, but encouraging. We see a very high specialisation, large studios with a company structure, slight recovery of fees, production offshoring...



