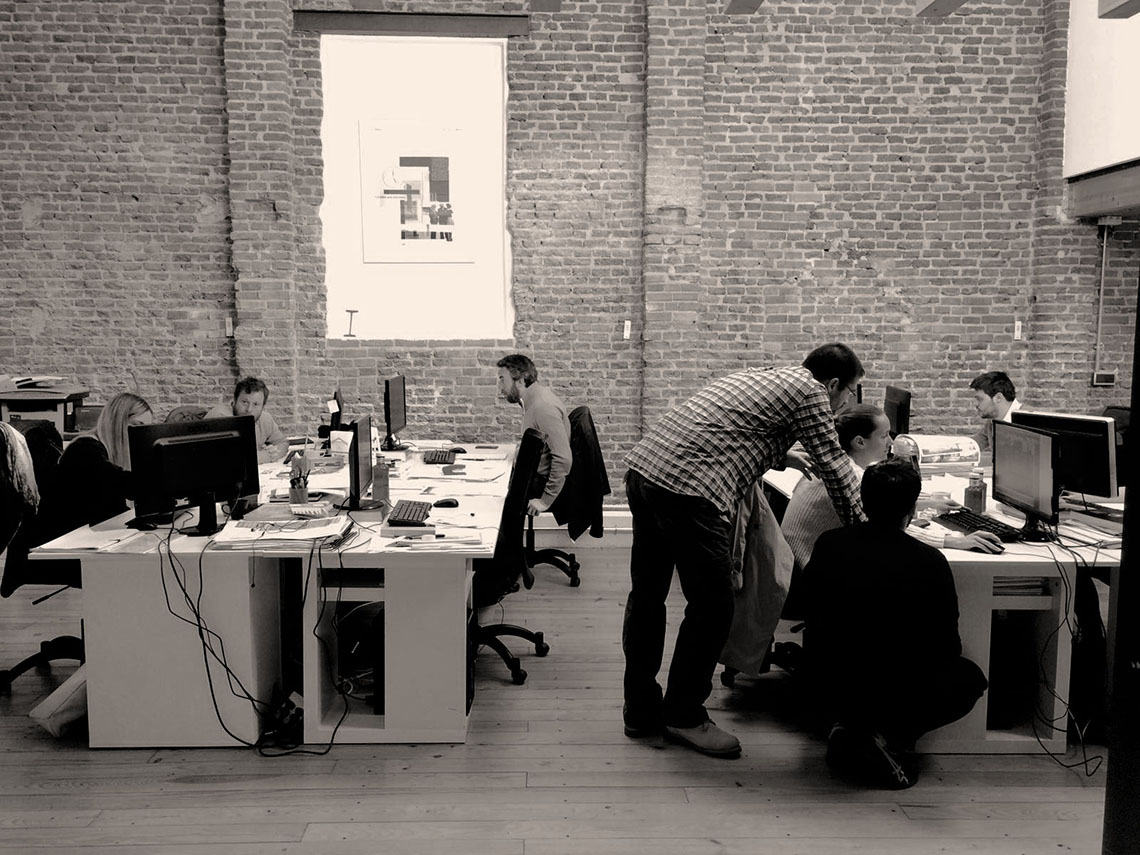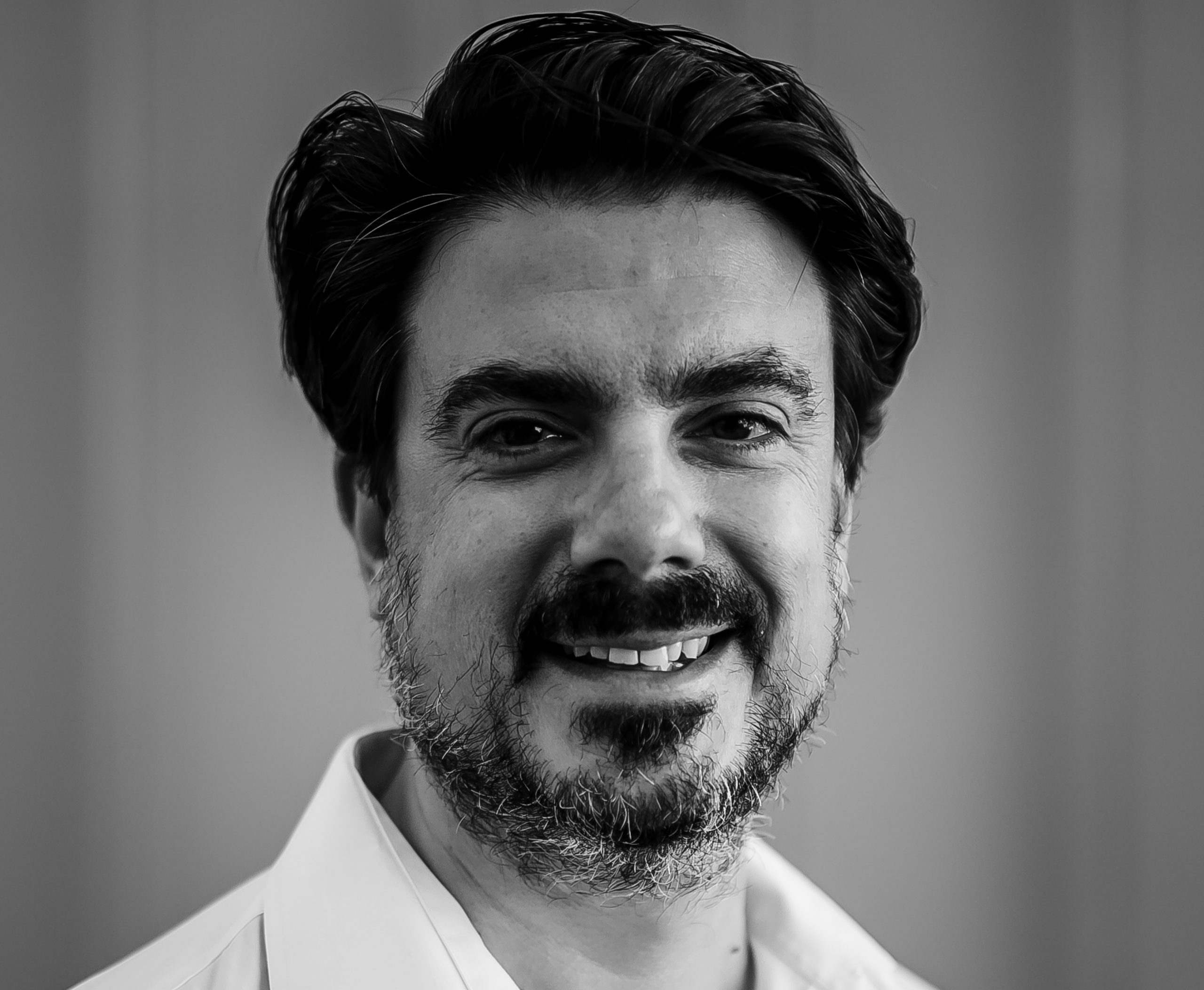In their more than 14 years of history, ENERO has specialised in the field of hospital architecture, becoming a solid and recurring partner of the main Spanish healthcare groups (Quirónsalud, Ruber...). In addition, they also carry out hotel architecture and heritage regeneration projects, placing the user at the centre of everything they do, resulting in comfortable, pleasant and highly functional centres.
The studio was foundedin 2006 with a clear mission: to develop projects in accordance with the highest standards of excellence, providing a comprehensive service aimed at establishing long-term relationships with their clients. In this spirit, supported by a young and multidisciplinary team, ENERO combines experience and innovation in all its projects, among which the Fundación Jiménez Díaz Hospital and the Villalba General University Hospital in Madrid, the Sagrat Cor University Hospital and the Catalonia General hospital in Barcelona or the Quirónsalud Hospital in Córdoba
However, health centres as we knew them will no longer be the same after the COVID 19 pandemic. We speak with Francisco Ortega to find out what hospitals of the future will look like.
"We strive to form a bond with the enviroment in our hospital projects as a way to help with recovery"
Hospitals will have to prepare to face new situations of health strain, unimaginable until a few months ago. What changes will be necessary from an architectural point of view? What will the new post-covid hospitals look like?
The new hospitals will have much more restrictive control and circulation policies than up till now. In this sense, the spaces for infectious patients will become separate from the rest. In addition, the most COVID affected areas, such as ICUs or hospitalisations, will tend to be of individual use.
From an even more technical point of view, it will be necessary to increase air renewal in all areas and even to extensively use HEPA filters that guarantee the elimination of viruses and bacteria.
In all this, hospital architecture and engineering has a lot to say.
Has this new reality forced you to redesign projects that you already had devised?
In our case, we focus a lot on the well-being of the patient, we had already been implementing individual use throughout the hospital for a long time in order to provide more comfort and privacy, so it has not affected us too much.
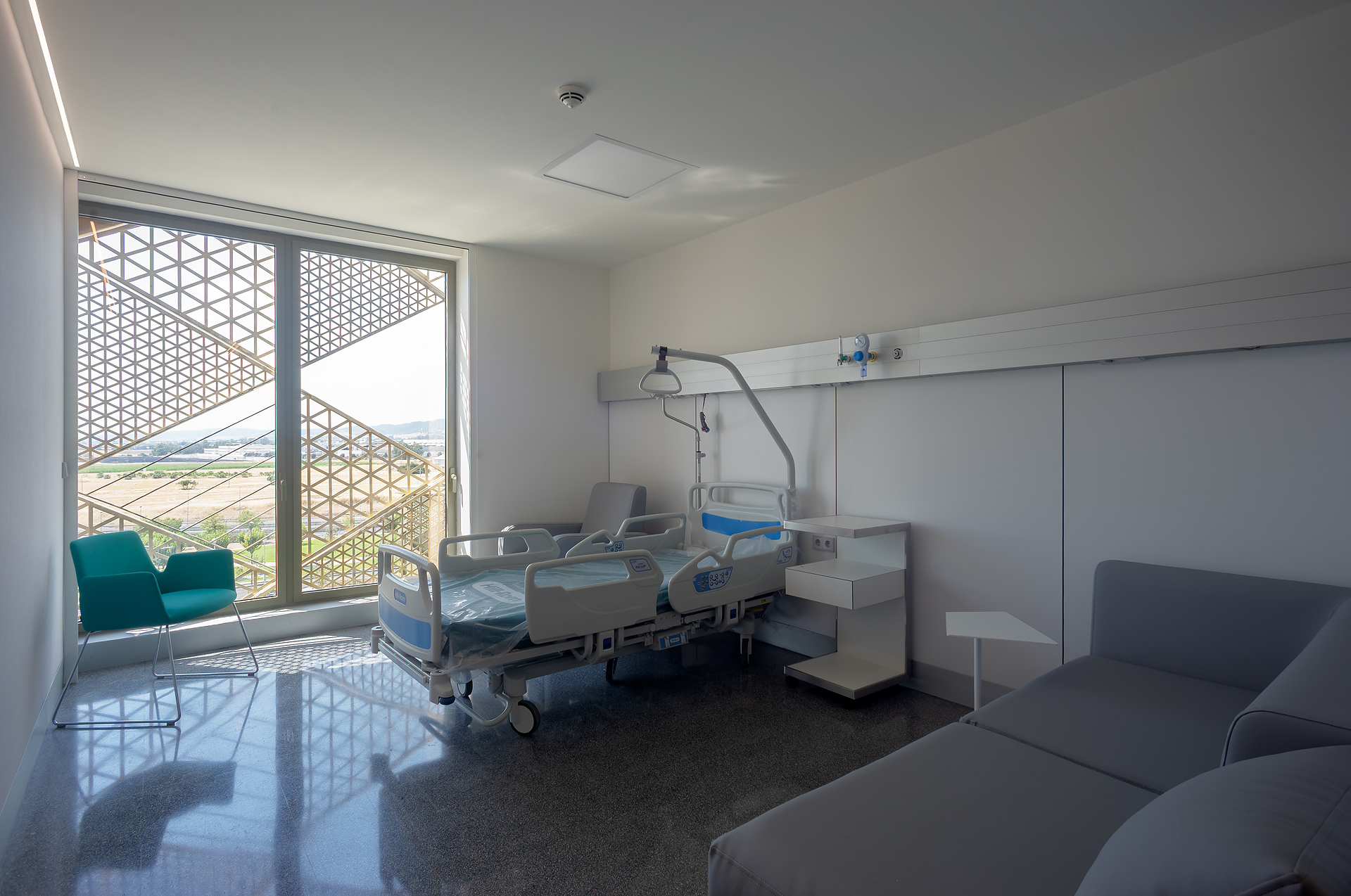
Your firm has endorsed specialisation from the start, making hospital architecture one of its strengths. What characteristics define your healthcare projects?
Each era has its own canons. History tells us that architecture used to be more focused on the practitioners than on patients. However, nowadays we focus our attention on the patients without neglecting the professionals.
The characteristics we would highlight in our projects are the use of natural light, which has been shown to positively influence the recovery of the patient, and the origination of a bond with the environment, wich also helps recovery, this includes spaces that are pleasant to the eye and to the senses.
Another important element is accessibility, stripped of architectural barriers, so that the stays between the different treatments are comfortable and short, where the circuits are well thought out.
Patient well-being has become the backbone of healthcare architecture. However, it is a relatively recent trend. In the past, in this type of project, functionality fundamentally prevailed. What do you attribute that evolution to?
Functionality and the well-being of the patient are not incompatible. What's more, in order for the patient to be well, everything has to work efficiently. The evolution in hospital design is linked to design priorities. At first it was the doctor, then it was the equipment and now it is the patient. It is especially important that health centres not only focus on restoring health, but also on nurturing it. Architecture plays a fundamental role in achieving this.
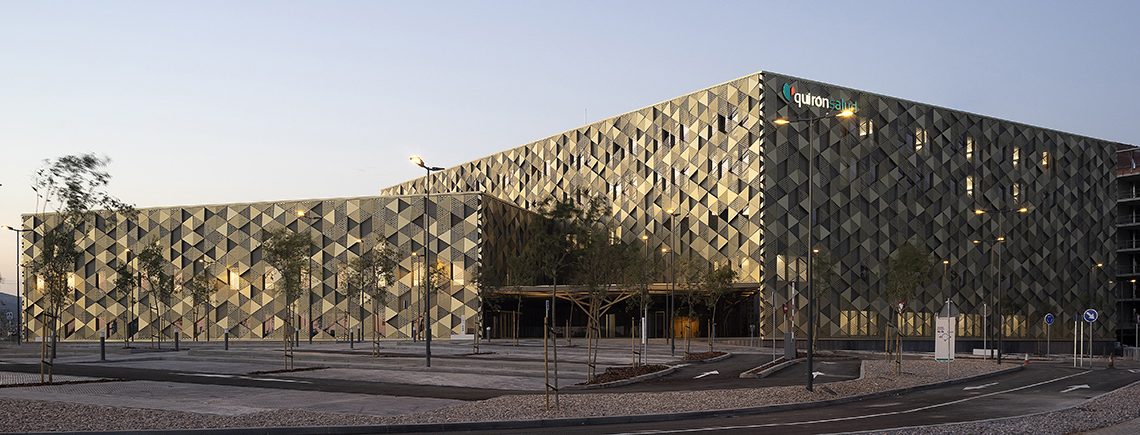
One of your most emblematic works is the new Quirónsalud Hospital in Córdoba, in which CORTIZO has also participated with its enclosure systems. What are its key points?
In Córdoba's case, the first important parameter that we had, and to which we bounded ourselves in order to solve the building, was the preexistence of a necropolis close to an Islamic nucleus. To implant the building we could touch the necropolis, but not the nucleus, which generated a very clear diagonal on a plot where we had no references. What we proposed was to implement a catalyst, an infrastructure that would influence the rest of the urban fabric, focalizing the views of the Sierra de Córdoba and turning inland.
As it is a nondescript environment, devoid of nature, we take care of spawning it. In this sense, the building has two large courtyards that correspond to two nuclei: the ambulatory and the diagnostic area on the one hand, and the hospitalization area on the other. Apparently, the building on the outside appears abstract, but when you enter it is very bright. Many times, when we do not have favorable environments, we turn inward.
The envelope is another of the unique elements of the Quirónsalud Hospital in Córdoba. What is its objective?
Two fundamental aspects intervened in the design of the façade: solar irradiation and the use behind it. To guarantee the best solar use in winter combined with the best solar protection in summer and, in turn, guarantee the necessary privacy in the spaces lit by the façade, we had to parameterize this data using complex computer programs that resulted in a façade of overwhelming plasticity. We really like using technology so that our architectural proposals are not only the result of a good design, but also the formal expression of a result of technical research.
Finally, the people of Cordoba, with their usual humor, nicknamed it the “Ferrero Roché” with which our satisfaction cannot be greater.
Another of your works in which CORTIZO has also participated is the extension of the Quirónsalud Madrid University Hospital, in the municipality of Pozuelo. What approach did you take to this project?
On the façade of the expansion building of the Quironsalud Madrid University Hospital in Pozuelo, the challenge was to adapt to the pre-existing façade, adopting a language that dialogues with its aesthetics, and maintaining the same criteria of rhythm, composition and scale. These concepts are reinterpreted and combined in order to improve technical aspects and greater energy efficiency.
The façade of the new building replicates the materials used in the current building, configured by patterned rhythms of grooved prefabricated reinforced concrete architectural panels arranged in a staggered fashion on the different floors, in combination with large vertical spans torn by carpentry and solar protection elements by means of " boomerangs ”of HPL slats arranged on the cantilevers of each of the floors. These three materials (prefabricated concrete, glass and HPL) in their combination, originate the new aesthetic image of the extension, forming an integral unit with the building complex.

You have been directing your firm's activity towards specialisation since its launch. Has it been an intended or circumstantial path?
Our architecture focuses on specific and specialized aspects because we believe that, by doing so, we can give the greatest value to architecture and also give a more social response than what was customary.
We find hospital architecture interesting because of its high complexity and direct influence on the human beings that use these facilities.
With regard to hotel spaces, there are so many different types of travelers that we find the process of accommodating them enriching, creating our own system to achieve their well-being.
The third pillar of Enero Arquitectura is the most personal: heritage rehabilitation. Spain is one of the countries with the most abandoned heritage, and it is a pity that everything is disappearing, mainly due to the fact that it is not given the value it has. We want to give it value, interpreting the language of the original building. We have a very important challenge: to give these buildings life to for the coming years, without overlapping the importance of their history.
Residential architecture constitutes the activity of a large part of the firms in our country. However, your studio has hardly developed any projects in this area, why?
We have had opportunities to do another type of architecture, such as residential, but it is not as interesting as hospital and hotel architecture or heritage rehabilitation itself, since we find that everything is more standardized. By contrast, in the three areas in which we operate, everything you do and intervene in will be a direct reaction in society itself and much more listened to.
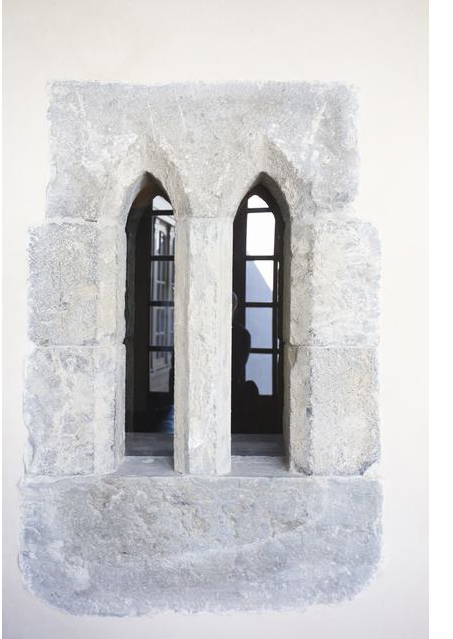
Heritage restoration is another of the areas you have engaged in, working on buildings of great historical and architectural value such as the Pardo Donlebún Palace or the Marqués de Santa Cruz Palace in Asturias. How do you achieve the perfect balance between a pre-existing project and the proceedings you intend to apply to it?
These buildings are the most personal and delicate. Unlike what has been done in terms of heritage in Spain, the first thing to do is understand the building, document it, see its history and understand that historical pre-existence has many phases and times, but not all of them are good. You have to establish what is valuable in a building and what is not. Once you have chosen the most significant language or era, a forking occurs. And this is where the architect must consider what he wants to do, whether an intervention that separates itself from the history of the building or one that is detached from the conceptual point of view but that converses constructively. And I believe that this is the path we have taken in the renovations, how we generate contemporary uses and spaces, but with constructive, historical, local or close-context traditions. In the case of our commissions in Asturias, we bet on spaces with sets of double heights, of overlapping volumes, of solutions that are very typical of contemporary architecture, but nevertheless resolved thanks to experts such as stonemasons or traditional carpenters.
Since its creation, Enero Arquitectura has not stopped growing. You already have offices in Madrid, Barcelona and Ibiza. But have you considered an international leap?
Yes, we are currently looking for new opportunities in Latin America. We believe that the national market has a large part of its infrastructure built and few investments are made. However, in countries such as Chile, Colombia, Peru, large projects are being launched in which we can apply all the knowledge accumulated throughout these years.
