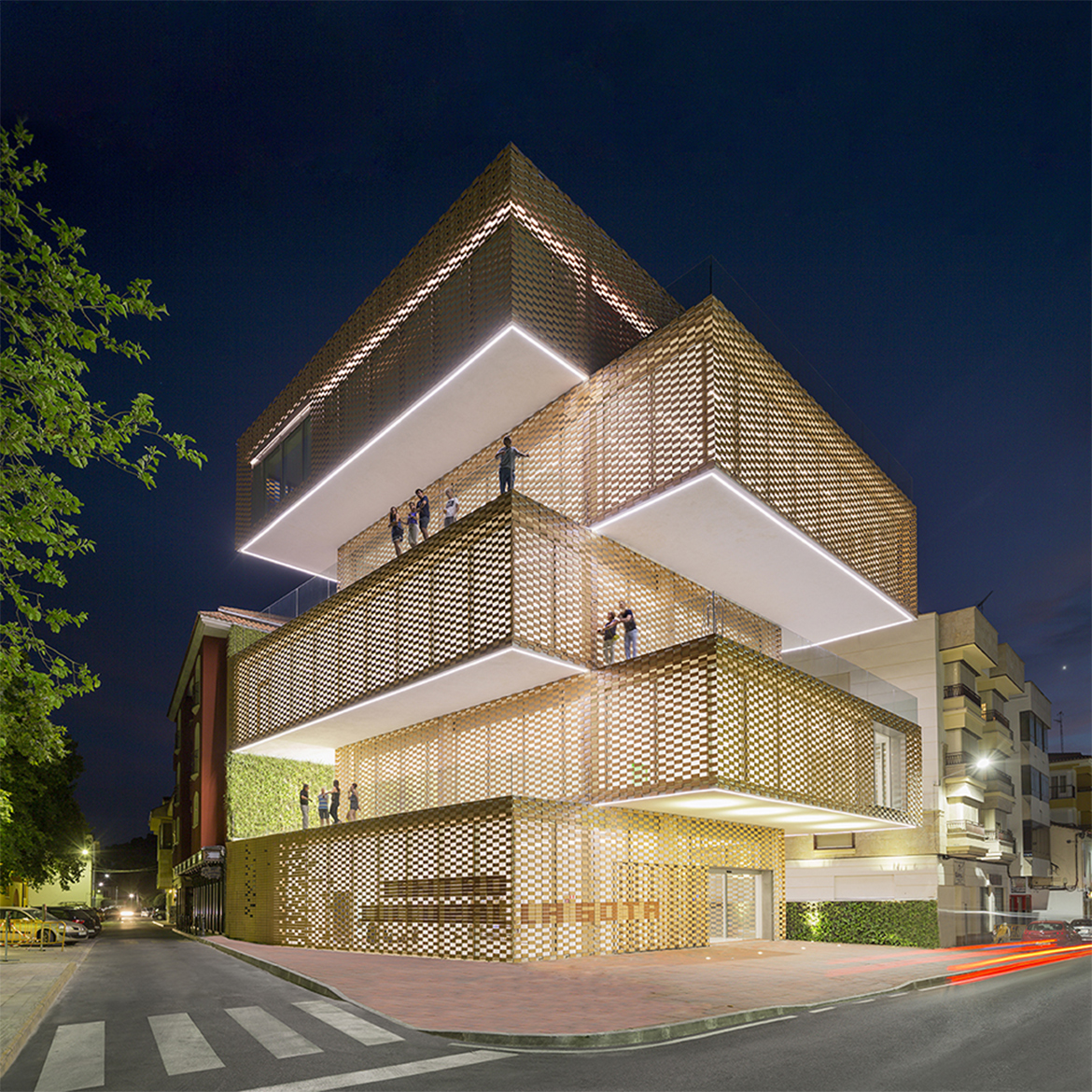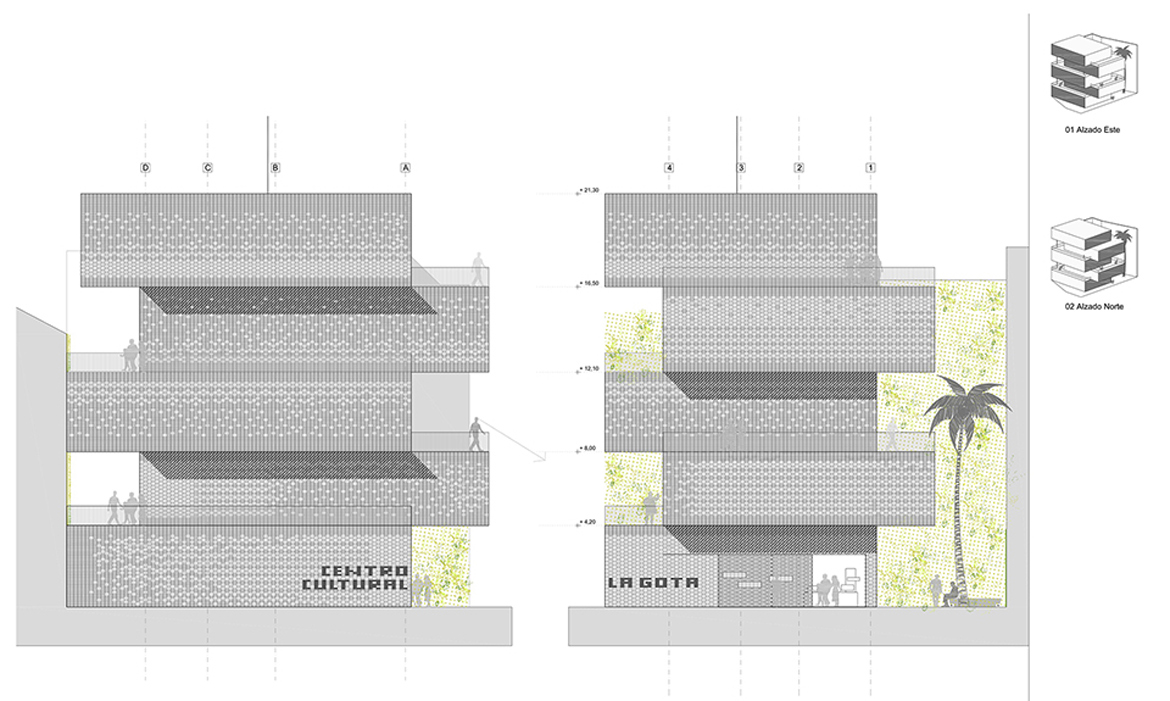
The La Gota Cultural Centre is a 1200 m² hybrid building for exhibition spaces designed by Losada García Arquitectos. Located in Navalmoral de la Mata (Cáceres), it was built on a plot that housed a building in the 1930s in which child malnutrition was combated with the distribution of milk, "La Gota de Leche (The Drop of Milk)", hence its authors', Ramiro Losada and Alberto García, decision to give it this name. Its nomenclature is also a tribute to tobacco, a crop that served as the economic engine of the area for many years.
Its geometry is attributed to the structure of the tobacco plant, with the same principle of equality and diversity that we also see in these vegetables in which the leaves are similar, but different at the same time. Because of this, the building contains a core for vertical communication and a structure from which plants appear with equal size and morphology, but with different heights and characters that are slightly offset. The five floors that make up the La Gota Cultural Centre host temporary exhibition spaces, a permanent exhibition for the painter Sofía Feliu and a Tobacco Museum and are set on five displaced boxes placed one on top of the other.
The façade is made of a double skin composed of ceramic fabric and a curtain wall. This creates a thermal space that directs the views from the inside, prevents heating in the summer season and forms a picture of the tobacco drying buildings.
CORTIZO's architecture and engineering department collaborated closely with Losada García arquitectos on this project, carrying out mechanical, thermal and acoustic calculations to solve the building's enclosure with 1000 m² of the TP 52 curtain wall. It is a traditional or stick façade system configured by aluminium mullions and transoms with a 52 mm exposed section that form a supporting structure. The glass is fixed to this structure by a continuous pressure profile screwed from the outside to the screwport, wich includes mullions and transoms. Through this profile, the glass is held on all four sides and, thanks to the rubber spacers, its contact with the metal is avoided. Both the pressure profile and the screws are hidden under the rectangular cover or embellishing profile. Furthermore, the great variety of profiles and existing mechanical connections for the new generation of CORTIZO façades made it possible to execute the curtain wall with corner glass joints at 90 °. Likewise, the flush mullions and transoms for 1st, 2nd, and 3rd level, the continuation parts, the pipettes, the tear strip gaskets and the totally vulcanized corner guarantee the absolute watertightness, drainage and water evacuation of the enclosure. The TP 52 system stands out for its excellent thermal and acoustic benefits, based on its wide thermal break area and a glazing, in this case, of 30 mm; characteristics that are reinforced by the excellent results achieved in the AEV test benches and obtaining the CWCT certification according to the demanding British regulations.

The curtain wall is hidden behind an envelope of flexible ceramic that covers the entire building with different drawings that are produced by various lightness and darkness inside, imitating the light atmosphere of a tobacco drying room through this ceramic fabric. Light enters, in those spaces that the programme allows, through the holes in the façade. This produces a dematerialized façade with refined geometries, wich allows the filtration of sunlight through the walls.
Meanwhile, the green wall extends from the Tobacco Museum to the exterior, being a didactic wall with tobacco plants and vegetation of the region. It will also allow cooling for the building in summer with consequent energy savings. The Centre has some space between the adjacent bilding allowing the creation of a public square flanked by the green wall on one side and ceramic mesh on the other.

Regarding access to the building, Losada García Arquitectos also chose CORTIZO solutions. Specifically, they opted for the Millennium Plus coplanar pedestrian door system , a series with a 70 mm frame depth that stands out for its excellent thermal benefits, reaching a cavity heat transmittance from only 0.9 W/m²K made possible by a large thermal break zone with 24 mm polyamide rods. In addition, its large glazing capacity of up to 54 mm reinforces the levels of insulation and noise protection, offering a maximum acoustic attenuation of 38 dB. All these characteristics are endorsed by the excellent results obtained in the test benches: Class 5 (maximum resistance to soft body impact), one million cycles (resistance to repeated opening and closing), Class 4 (air permeability), Class 6A (watertightness) and Class C4 (wind resistance).

LOSADA GARCÍA ARQUITECTOS

LOSADA GARCÍA ARQUITECTOS. Alberto García Jiménez and Ramiro Losada Amor are Architects and Building Engineers from the University of Extremadura. After receiving a scholarship from the Politecnico di Milano (Italy) and the Lambert Lombart University (Belgium), respectively, they continued their work experiences based on architecture, urban planning and design in Madrid (Rueda Pizarro Arquitectos and De La Puerta / Asensio), London ( Alejandro Zaera-FOA) and Rotterdam (Mecanoo Architecten).
In 2007 they founded LG Architects with offices in Madrid, Cáceres and San Diego (USA). That same year they also started their careers as teachers at various centres such as the European University of Madrid or the Camilo José Cela School of Art and Design. They have been guest teachers at the Universities of Technische Universität Braunschweig and Architecture Design Sciences Artesis, Antwerp. They are currently guest teachers at New School of Architecture & Design in San Diego, California. Their daring proposals earned them the recognition of the American magazine Architectural Record in 2015, which chose them as one of the ten most innovative studios worldwide of that year.
DATA SHEET
PROJECT: La Gota Cultural Centre-Tobacco Museum
LOCATION: Navalmoral de La Mata (Cáceres)
ARCHITECT: Losada García Arquitectos (Ramiro Losada, Alberto García)
CORTIZO SYSTEMS: TP 52 Façade, Millennium Plus Door
INSTALLER: Talleres Cejuela
PHOTOGRAPHY: Miguel De Guzman