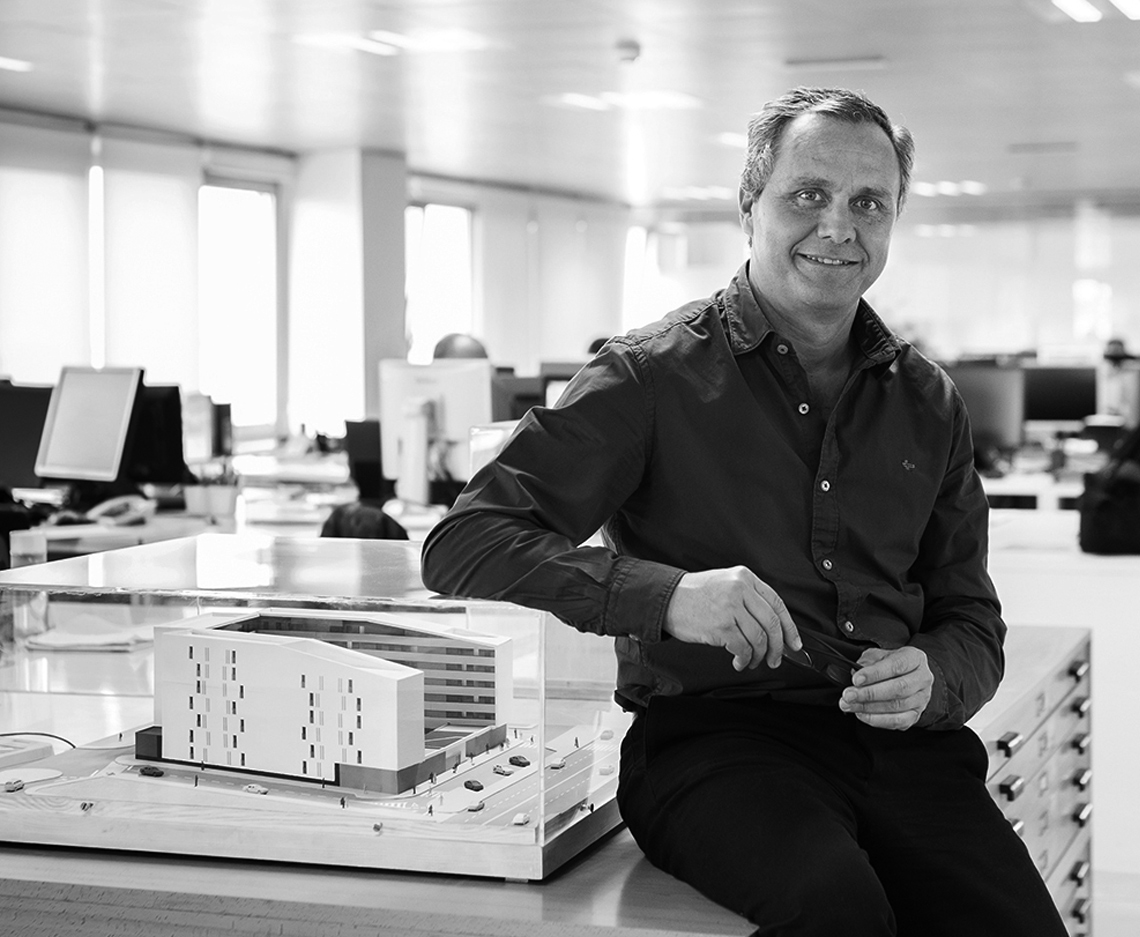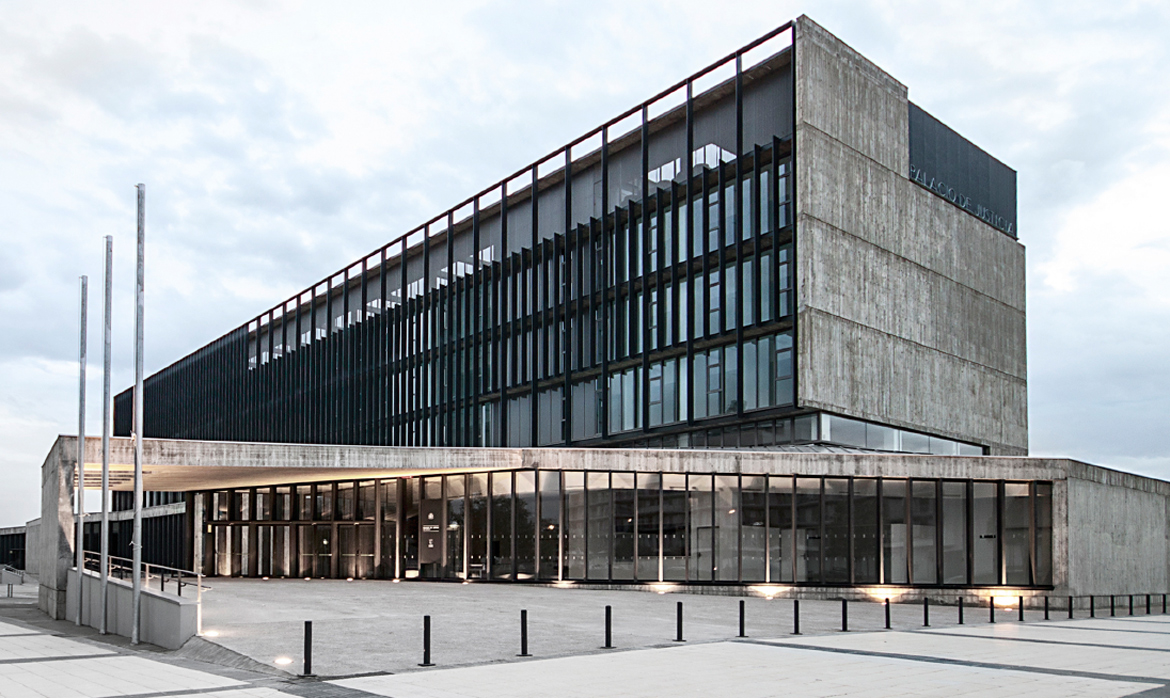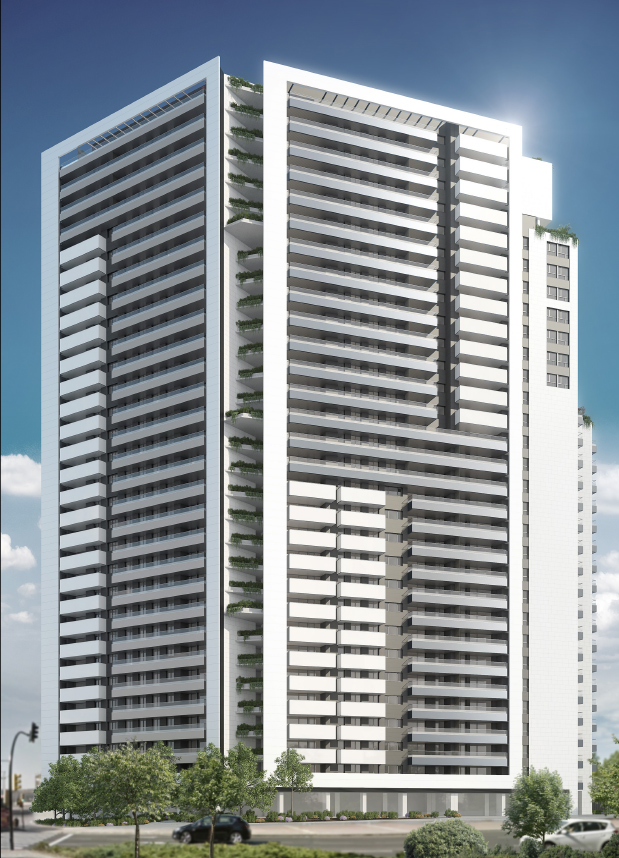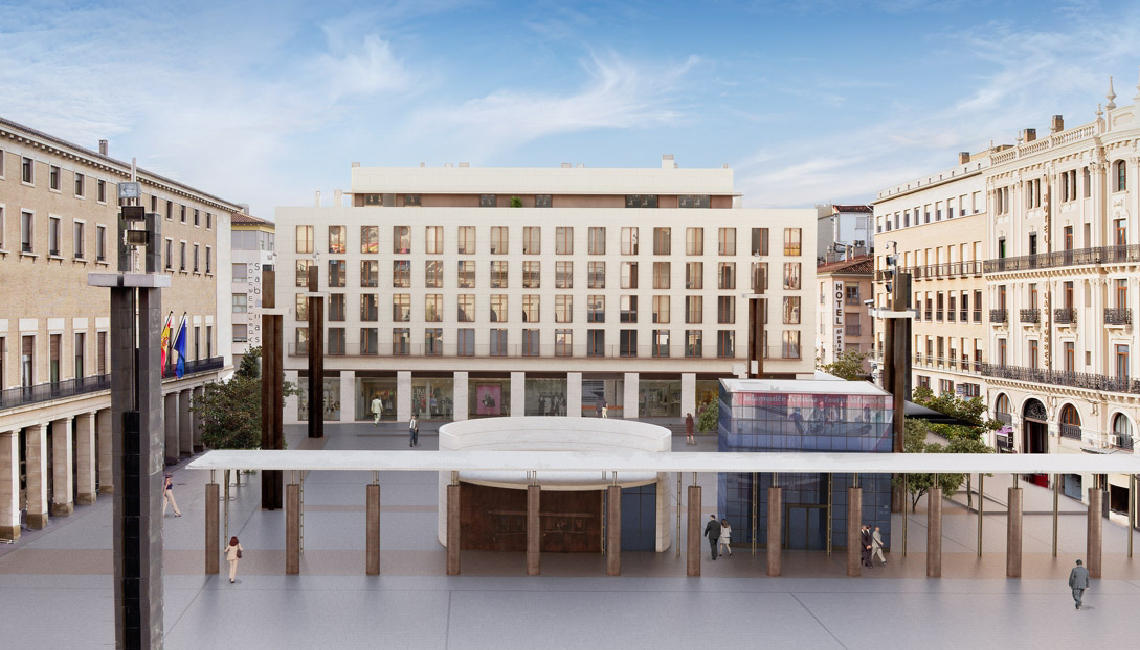
Joaquín Lahuerta is an Architect from the Advanced Technical School of the University of Navarre (1989), with a major in urban planning. Throughout his professional career, he has received recognition in both the public and private spheres and has led numerous residential, urban, rehabilitation or amenities projects. He is currently working on projects such as the Zaragoza Tower, which, with 30 floors, will become the tallest real estate building in the city with Passivhaus criteria.
Ingennus has just presented its 2018-2020 Strategic Plan, which contains the main objectives and activities to be carried out in the next three years. At CORTIZO ARCH we spoke with one of his partners, Joaquín Lahuerta, to find out more details about the projects of this Zaragoza architectural firm.
"We strive to get ahead of the market demands in order to give our clients a differential treatment"
You have just finished charting the Ingennus roadmap for the next three years, what are the main objectives set for that period?
Our new Strategic Plan proposes four strategic objectives. First, we will seek to increase Ingennus' presence in the market both nationally and internationally. In addition, we will further the exploration of new business sectors, mainly the industrial, the hotel and the hospital sectors. We also aim to incorporate innovative elements of added value in projects, developing a transversal culture of innovation; as well as improving our internal management.
Now a days you are an established office, but there was a time when you had to take the first steps in a backdrop of construction crisis in Spain. What led you to take a chance on the creation of a new company back then?
When the last real estate crisis erupted, some architecture firms disappeared and others chose to reinvent themselves at a difficult time for the sector. In 2011, the Zaragoza Chamber of Commerce offered a course on International Contracts financed by Multilateral Institutions. At that time, several small offices decided to make an investment and take this course, from which an E.I.G. (Economic Interest Grouping) arised. Three years later, Ingennus as S.L.P. (Limited Professional Company) was born and we began our professional activity under this name.

It is clear that time has proved you right since you have managed to position yourselves as one of the benchmark studies in the country in just six years. What aspects have you found to be essential for this growth?
Firstly, experience. Many of us have more than 25 years of professional experience, and that is essential after all. But its not just that, we also knew how to look beyond and bet on internationalization. In addition, we made the leap from being an architecture studio to an architecture company with a business vision beyond the technical quality of our projects. In Ingennus not only architects, draftsmen or building engineers work, since there are other departments such as People, Finance, Communication or Project Management, without which it would be impossible to get the job done. We also bet on BIM, quality labels, BREEAM, Passivhaus, RSC and Project Management as the key to our work, anticipating market demands in order to give our clients a differential treatment. We invest a lot in training to keep moving forward and not get stuck in a sector that is currently undergoing a great transformation. Lastly, we believe in young people as a driving force and as a future for companies, so we have a career plan for them. They are fundamental in Ingennus for their freshness, creativity and desire to learn.
Your office has specialized primarily in collective housing projects. How would you define your residential proposals?
Our vocation is to help real estate developers and construction companies be more profitable throughout the construction process. For this reason, we design attractive, innovative and sustainable buildings, develop efficient, coherent and functional projects, and advise on the tendering process, focusing on cost savings and the highest quality. All this, with a “zero claims” Project Management, demanding in the construction and guaranteeing the best final result. Our team is made up of people who design and think for people, solving their uncertainties and expectations within a great transparency basis. Through the BIM methodology, we help improve sales deadlines and incorporate the Passivhaus or BREEAM sustainability standards in our projects, with the aim of creating buildings with almost zero energy consumption. More specifically, there is a tendency for Ingennus residences to have a thermal envelope on the outside of the building to avoid cold bridging. And this is achieved through ventilated façades or EIFS.
Within this commitment to sustainable construction, your single-family housing project in the Montecanal neighborhood in Zaragoza stands out, in which CORTIZO has also collaborated. What have been the essentials of this work?
This home arised from a private client's desire to create a bioclimatic home for himself and his family. In order to be able to make the house an Near Zero Consumption Building, we carried out actions such as controlling spans to maximize solar harvesting in winter; the placement of thermal materials on the floor to store, conserve and release heat gradually; the installation of eaves and motorized blades to guarantee greater sun protection in summer; We advocated for natural ventilation and a thermal envelope that guarantees greater insulation, in addition to eliminating cold bridging. On the other hand, we bet on the watertightness of the envelope to control air infiltrations; as well as by aerothermal systems. Windows also play a very important role, as we opted for highly energy-efficient systems with thermal break with low-emission glass and an argon gas chamber.

Zaragoza Tower is another construction in which you have opted for near zero energy consumption standards. A building that will also have the notoriety of being the tallest in the Aragonese capital. What architectural proposal have you presented?
It is a project of 285 residences that is currently in the tendering phase. It is 30 storeys high and will become the tallest real estate building in Zaragoza, built with Passivhaus criteria. Among other singularities, the request to have five basements has been solved and both wind and thermal analysis have been made. We are currently in the research phase of an IoT (Internet of Things) project together with CIRCE and ITAINNOVA. The building is intended for residential use, except for the ground floor, which, in addition to housing the common areas, will be used for commercial purposes. One of the singularities of the project lies in the placement of a swimming pool on the 18th floor, which will allow users to enjoy spectacular views of the city of Zaragoza. In addition, there will be another pool located on the ground floor, which will complete the common area, which has a children's play area, paddle tennis court, gym and toilets.
It is a fact that sustainable construction is already a reality for architecture studios. But are the customers equally aware?
A clear awareness of the importance of integrating sustainability standards into projects is becoming more common. It benefits the client as well as the end user because buildings reduce their energy demand and guarantee greater comfort. It is important to be aware of this, and there are more and more regulations in this regard to guarantee compliance. At Ingennus, sustainability is one of our backbones, and for this reason we are in continuous training. Some of our team members are BREEAM Associates, and others have just obtained the Passivhaus Designer or Tradesperson certificate, aware of the importance of the energy efficiency of our projects.
Another of the unique projects in which CORTIZO carpentry is present is the Plaza del Pilar Residential Building, where they have had to integrate a new construction in an environment with a very high heritage and cultural value. How did you resolve it?
This is a very interesting project. Prior to the execution of the construction, an exhaustive archaeological campaign was carried out, and the remains found were classified and removed by the General Directorate of Cultural Heritage of the Government of Aragon. The project is adapted to the Special Plan and to the detailed study in which the volume, height and references are specify. In addition, the proposal follows the iconoclastic nature of the surroundings of the city's historic center, although it has been updated in order to give it a more modern touch. The façade is a rationalist façade in which the hollow and the module create a different typology. The materials used are of the highest quality and the height of the ensemble abides by the Special Plan.

Speaking of cultural heritage, you have recently been commissioned to fully rehabilitate the Canfranc International Station. You will have to intervene on the pre-existence of a Property of Cultural Interest. It is a major challenge...
It is a great challenge that lies ahead of us and which we face with great respect. The Canfranc International Station is a key historical building not only for the history of Aragon, but also for that of Spain and France, and required a major project of comprehensive reform. It is a Property of Cultural Interest, so the façade, volume and atrium cannot be modified. The interior, however, is going to be adapted to new uses and functions.
During these six years, Ingennus has also taken the international leap. What projects are you working on abroad?
Ingennus was born with the purpose of starting to tendre abroad, and there were two key projects that boosted us on the international scene: the remodeling of “La Barquita” in Santo Domingo and consultancy services on Ecuador’s Heritage. Since then, we have developed other projects such as the Faculty of Agronomy and Veterinary Medicine of Haiti or the Emergency Parks of Equatorial Guinea. We are currently working on the new judicial infrastructures in Mali, the new maternity ward in Ethiopia and the Fernando de Lessseps Technical and Professional Institute (TPI) in Panama. We also have three commercial and office buildings in Mauritania under construction, the structure of which is almost complete.
Lastly, let's talk about another of the fields of action of your office: urban planning. What analysis would you make of the development of Spanish cities in recent years? What do you think urban planning should be oriented towards?
In the last decades we have observed that low-density residential models have spread, having required great investment efforts in transport infrastructures, dissolving the concentration of activities in the city, which is the true engine of life in urban centers. For this reason, it is time to re-densify cities, limit the specialization of uses and give the citizen a decisive role and the global functioning of buildings and cities.
